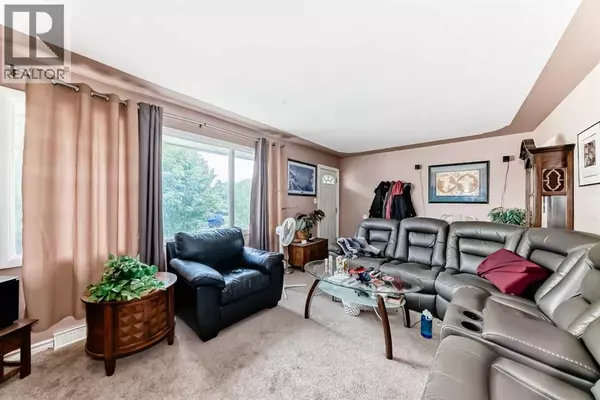
2235 42 Street SE Calgary, AB T2B1G4
4 Beds
2 Baths
835 SqFt
UPDATED:
Key Details
Property Type Single Family Home
Sub Type Freehold
Listing Status Active
Purchase Type For Sale
Square Footage 835 sqft
Price per Sqft $550
Subdivision Forest Lawn
MLS® Listing ID A2254407
Style Bungalow
Bedrooms 4
Year Built 1956
Lot Size 6,092 Sqft
Acres 0.13986164
Property Sub-Type Freehold
Source Calgary Real Estate Board
Property Description
Location
State AB
Rooms
Kitchen 1.0
Extra Room 1 Basement 11.00 Ft x 21.92 Ft Family room
Extra Room 2 Basement 7.83 Ft x 11.00 Ft Bedroom
Extra Room 3 Basement 10.33 Ft x 11.33 Ft Bedroom
Extra Room 4 Basement 12.58 Ft x 8.33 Ft Kitchen
Extra Room 5 Basement 9.75 Ft x 6.50 Ft 4pc Bathroom
Extra Room 6 Basement 6.33 Ft x 5.67 Ft Furnace
Interior
Heating Forced air
Cooling None
Flooring Carpeted, Laminate, Linoleum
Exterior
Parking Features No
Fence Fence
View Y/N No
Total Parking Spaces 3
Private Pool No
Building
Story 1
Architectural Style Bungalow
Others
Ownership Freehold







