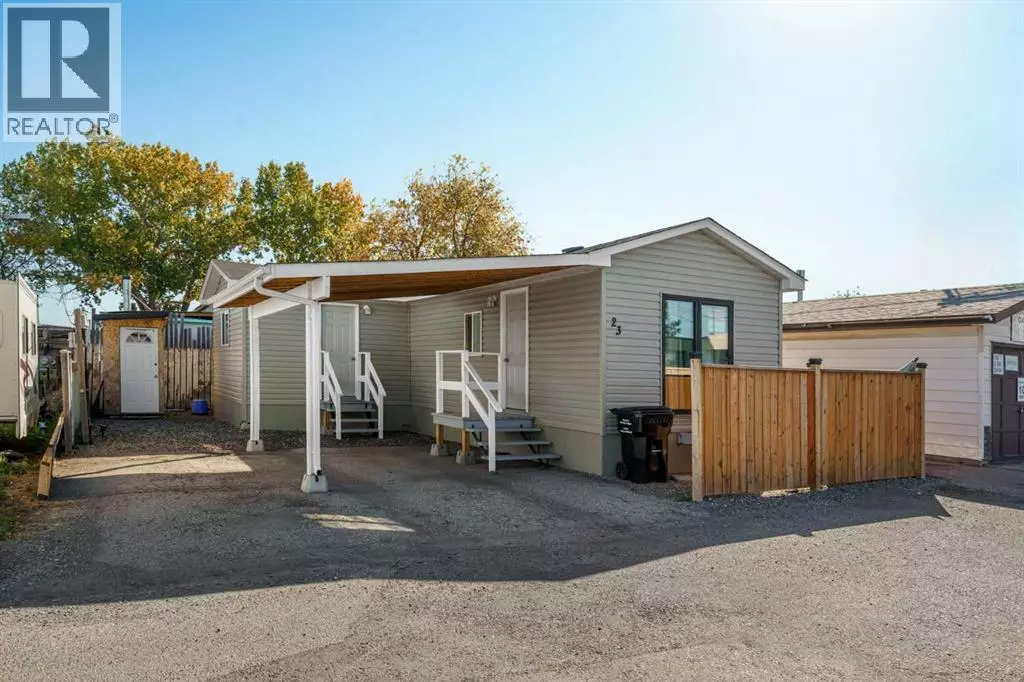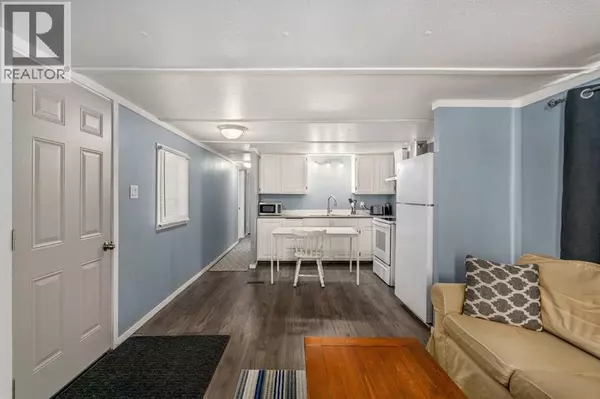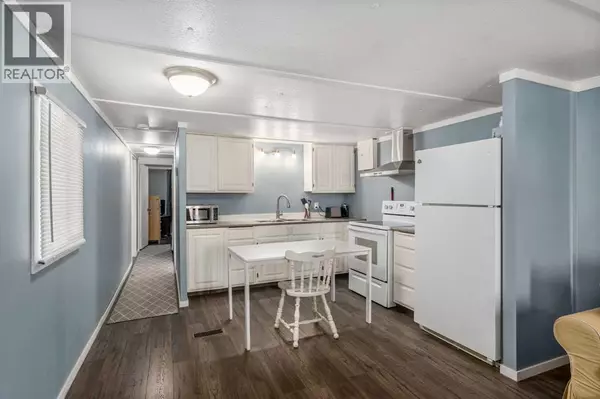
23, 2106 50 Street SE Calgary, AB T2B1M7
2 Beds
1 Bath
681 SqFt
UPDATED:
Key Details
Property Type Single Family Home
Listing Status Active
Purchase Type For Sale
Square Footage 681 sqft
Price per Sqft $146
Subdivision Forest Lawn
MLS® Listing ID A2259758
Style Mobile Home
Bedrooms 2
Source Calgary Real Estate Board
Property Description
Location
State AB
Rooms
Kitchen 0.0
Extra Room 1 Main level 10.67 Ft x 8.75 Ft Other
Extra Room 2 Main level 11.42 Ft x 11.17 Ft Living room
Extra Room 3 Main level 11.17 Ft x 9.67 Ft Primary Bedroom
Extra Room 4 Main level 11.42 Ft x 8.42 Ft Bedroom
Extra Room 5 Main level 8.75 Ft x 8.42 Ft Laundry room
Extra Room 6 Main level .00 Ft x .00 Ft 4pc Bathroom
Interior
Heating Forced air,
Flooring Carpeted, Linoleum
Exterior
Parking Features No
Community Features Pets Allowed
View Y/N No
Total Parking Spaces 2
Private Pool No
Building
Story 1
Architectural Style Mobile Home







