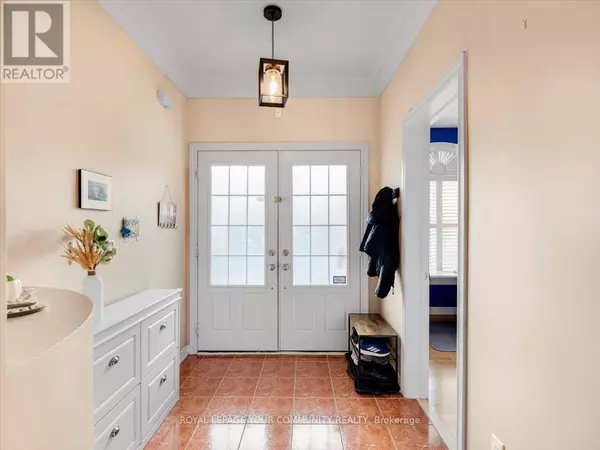
9 HEANEY COURT Aurora, ON L4G0J7
6 Beds
5 Baths
3,000 SqFt
UPDATED:
Key Details
Property Type Single Family Home
Sub Type Freehold
Listing Status Active
Purchase Type For Sale
Square Footage 3,000 sqft
Price per Sqft $716
Subdivision Bayview Northeast
MLS® Listing ID N12432561
Bedrooms 6
Half Baths 1
Property Sub-Type Freehold
Source Toronto Regional Real Estate Board
Property Description
Location
State ON
Rooms
Kitchen 2.0
Extra Room 1 Second level 4.18 m X 8.93 m Primary Bedroom
Extra Room 2 Second level 4.27 m X 5.41 m Bedroom 2
Extra Room 3 Second level 4.42 m X 4.89 m Bedroom 3
Extra Room 4 Second level 3.64 m X 4.89 m Bedroom 4
Extra Room 5 Second level 3.12 m X 4.12 m Bedroom 5
Extra Room 6 Basement 3.09 m X 3.65 m Kitchen
Interior
Heating Forced air
Cooling Central air conditioning
Flooring Ceramic, Hardwood, Concrete
Exterior
Parking Features Yes
Fence Fenced yard
Community Features School Bus
View Y/N No
Total Parking Spaces 6
Private Pool Yes
Building
Lot Description Landscaped
Story 2
Sewer Sanitary sewer
Others
Ownership Freehold
Virtual Tour https://drive.google.com/file/d/1gQb5yZnlocj6q8pfh0zoksu-WmnLSAHP/view







