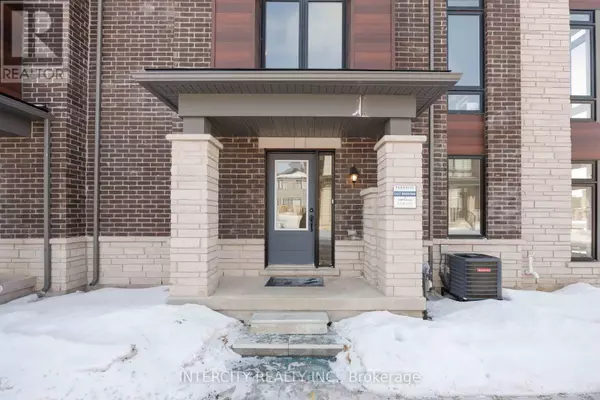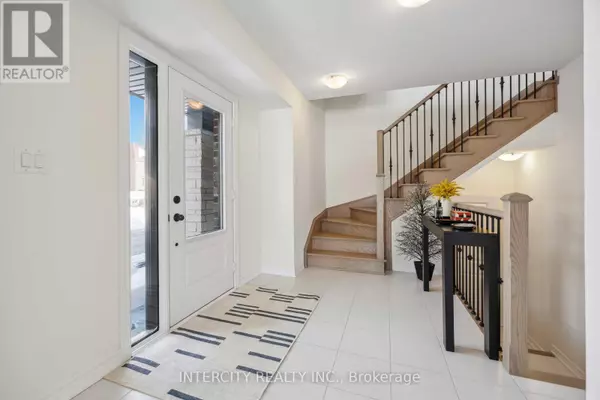
43 GRIFFITH STREET Aurora, ON L4G4A6
4 Beds
3 Baths
1,500 SqFt
UPDATED:
Key Details
Property Type Single Family Home, Townhouse
Sub Type Townhouse
Listing Status Active
Purchase Type For Rent
Square Footage 1,500 sqft
Subdivision Bayview Northeast
MLS® Listing ID N12474141
Bedrooms 4
Half Baths 1
Property Sub-Type Townhouse
Source Toronto Regional Real Estate Board
Property Description
Location
State ON
Rooms
Kitchen 1.0
Extra Room 1 Second level 7.89 m X 3.5 m Living room
Extra Room 2 Second level 2.16 m X 3.68 m Kitchen
Extra Room 3 Second level 2.47 m X 3.35 m Eating area
Extra Room 4 Third level 3.04 m X 4.87 m Primary Bedroom
Extra Room 5 Third level 3.38 m X 2.47 m Bedroom 2
Extra Room 6 Third level 3.29 m X 2.47 m Bedroom 3
Interior
Heating Forced air
Cooling Central air conditioning, Air exchanger, Ventilation system
Flooring Hardwood, Laminate
Fireplaces Number 1
Exterior
Parking Features Yes
Community Features Community Centre
View Y/N No
Total Parking Spaces 1
Private Pool No
Building
Story 3
Sewer Sanitary sewer
Others
Ownership Freehold
Acceptable Financing Monthly
Listing Terms Monthly







