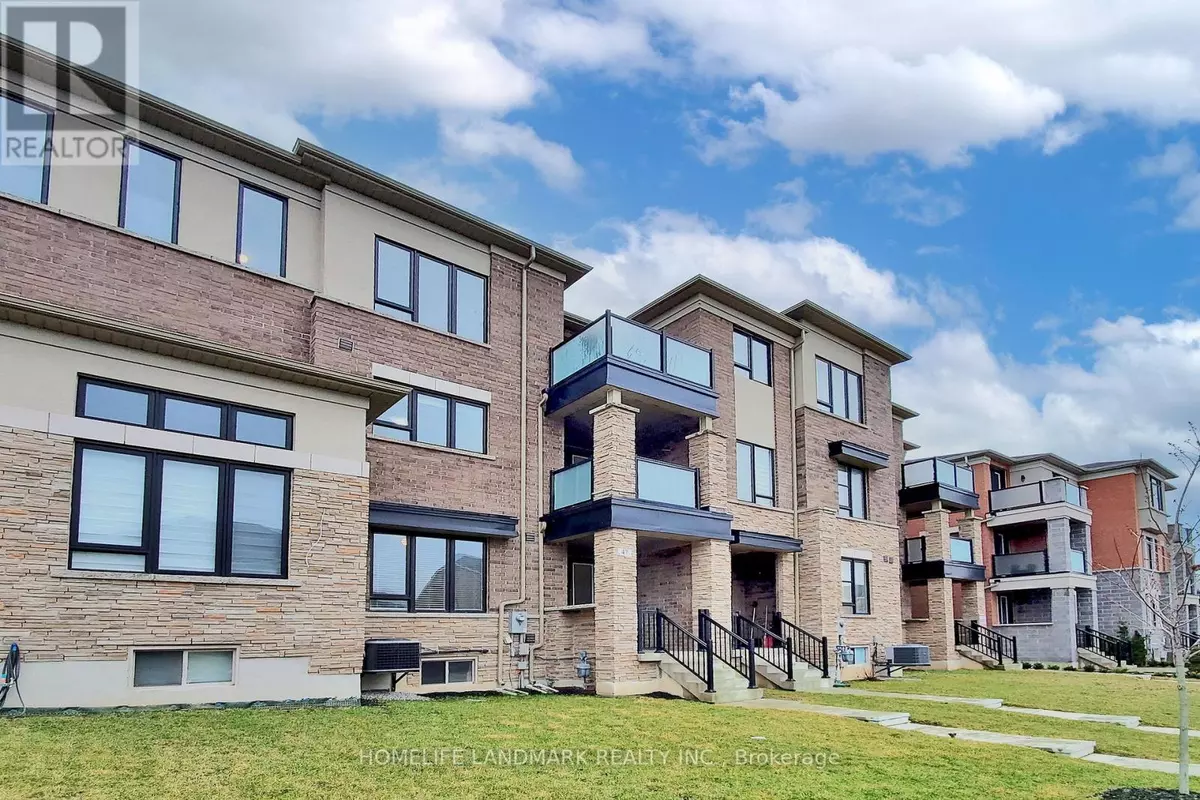
47 SPARKS STREET Aurora, ON L4G0Z9
4 Beds
4 Baths
1,500 SqFt
UPDATED:
Key Details
Property Type Single Family Home, Townhouse
Sub Type Townhouse
Listing Status Active
Purchase Type For Rent
Square Footage 1,500 sqft
Subdivision Rural Aurora
MLS® Listing ID N12475292
Bedrooms 4
Half Baths 1
Property Sub-Type Townhouse
Source Toronto Regional Real Estate Board
Property Description
Location
State ON
Rooms
Kitchen 1.0
Extra Room 1 Second level 4.06 m X 3.96 m Kitchen
Extra Room 2 Second level 3.35 m X 2.9 m Eating area
Extra Room 3 Second level 6.4 m X 5.59 m Dining room
Extra Room 4 Second level 6.4 m X 5.59 m Living room
Extra Room 5 Third level 5.64 m X 3.35 m Primary Bedroom
Extra Room 6 Third level 3.45 m X 3.4 m Bedroom 2
Interior
Heating Forced air
Cooling Central air conditioning
Exterior
Parking Features Yes
View Y/N No
Total Parking Spaces 8
Private Pool No
Building
Story 3
Sewer Sanitary sewer
Others
Ownership Freehold
Acceptable Financing Monthly
Listing Terms Monthly







