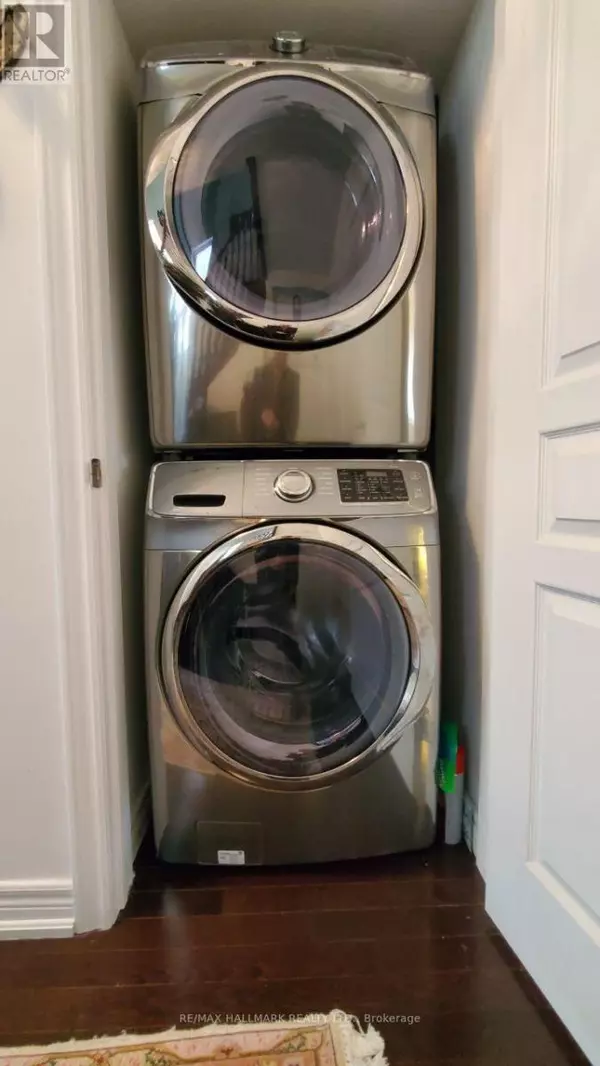
19 Chouinard WAY ##Main&2nd Aurora, ON L4G0V9
3 Beds
3 Baths
1,500 SqFt
UPDATED:
Key Details
Property Type Single Family Home
Sub Type Freehold
Listing Status Active
Purchase Type For Rent
Square Footage 1,500 sqft
Subdivision Rural Aurora
MLS® Listing ID N12496308
Bedrooms 3
Half Baths 1
Property Sub-Type Freehold
Source Toronto Regional Real Estate Board
Property Description
Location
State ON
Rooms
Kitchen 1.0
Extra Room 1 Second level 4.88 m X 3.66 m Primary Bedroom
Extra Room 2 Second level 3.66 m X 3.05 m Bedroom 2
Extra Room 3 Second level 3.05 m X 3.66 m Bedroom 3
Extra Room 4 Main level 6.83 m X 3.36 m Living room
Extra Room 5 Main level 6.83 m X 3.36 m Dining room
Extra Room 6 Main level 3.48 m X 2.44 m Kitchen
Interior
Heating Forced air
Cooling Central air conditioning
Flooring Hardwood, Ceramic, Carpeted
Exterior
Parking Features Yes
View Y/N No
Total Parking Spaces 2
Private Pool No
Building
Story 2
Sewer Sanitary sewer
Others
Ownership Freehold
Acceptable Financing Monthly
Listing Terms Monthly







