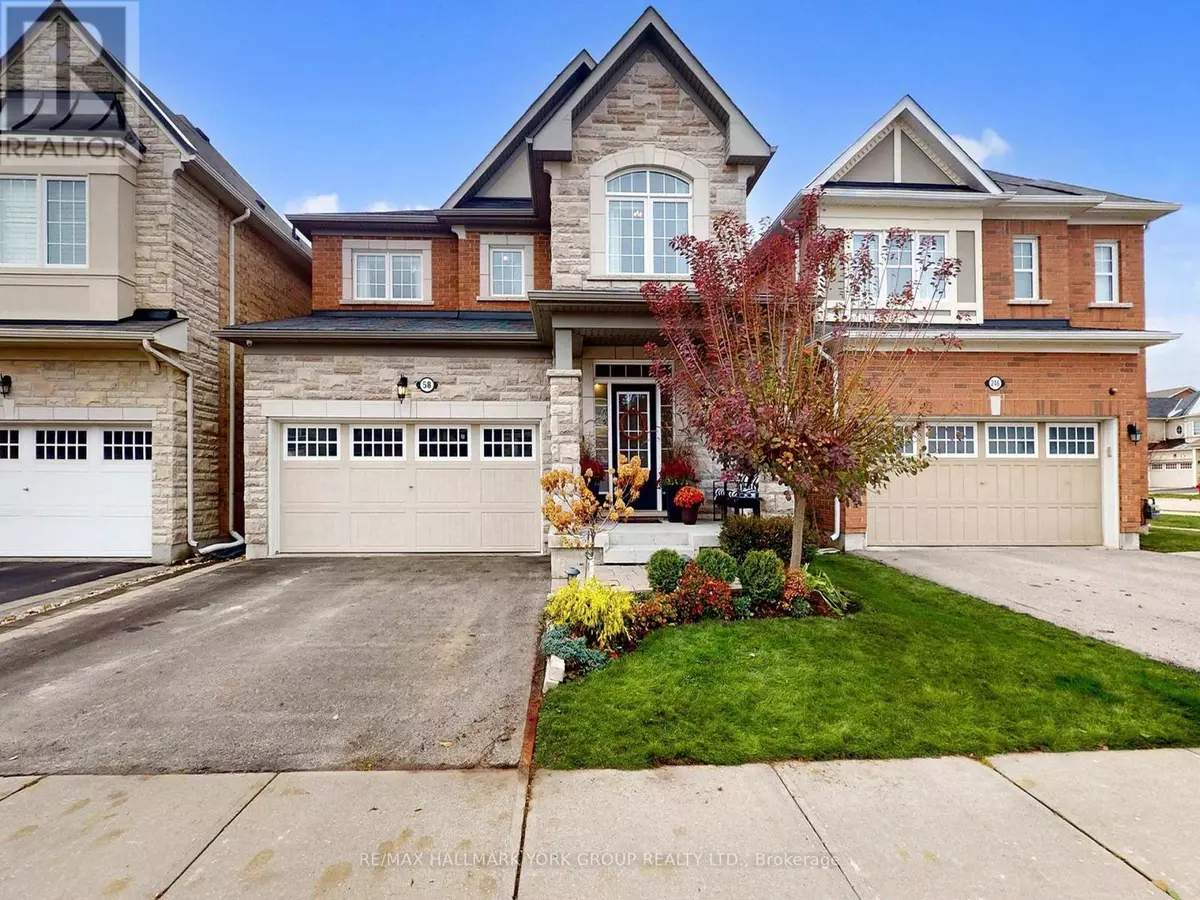
58 CLIFFORD DALTON DRIVE Aurora, ON L4G0T6
4 Beds
4 Baths
2,000 SqFt
UPDATED:
Key Details
Property Type Single Family Home
Sub Type Freehold
Listing Status Active
Purchase Type For Sale
Square Footage 2,000 sqft
Price per Sqft $824
Subdivision Rural Aurora
MLS® Listing ID N12551312
Bedrooms 4
Half Baths 1
Property Sub-Type Freehold
Source Toronto Regional Real Estate Board
Property Description
Location
State ON
Rooms
Kitchen 2.0
Extra Room 1 Second level 2.41 m X 1.98 m Laundry room
Extra Room 2 Second level 3.96 m X 4.87 m Primary Bedroom
Extra Room 3 Second level 3.53 m X 3.29 m Bedroom 2
Extra Room 4 Second level 3.1 m X 3.04 m Bedroom 3
Extra Room 5 Second level 3.59 m X 3.04 m Bedroom 4
Extra Room 6 Basement 4.29 m X 4.04 m Kitchen
Interior
Heating Forced air
Cooling Central air conditioning
Flooring Hardwood, Tile, Ceramic, Laminate
Exterior
Parking Features Yes
Fence Fenced yard
Community Features Community Centre, School Bus
View Y/N No
Total Parking Spaces 4
Private Pool No
Building
Lot Description Landscaped
Story 2
Sewer Sanitary sewer
Others
Ownership Freehold
Virtual Tour https://www.winsold.com/tour/434680/branded/8413







