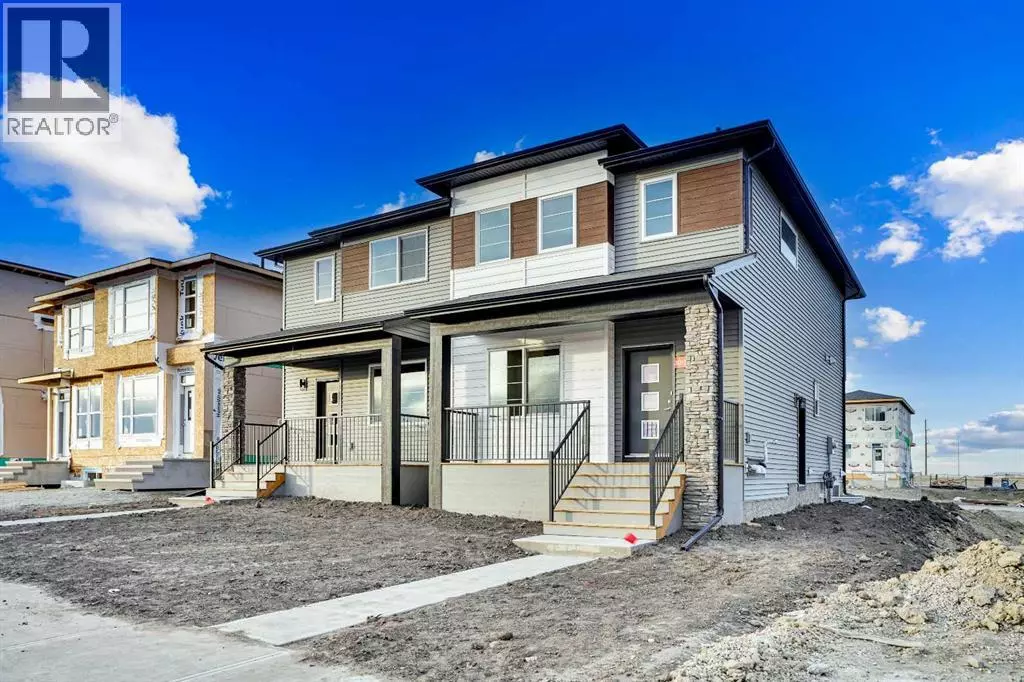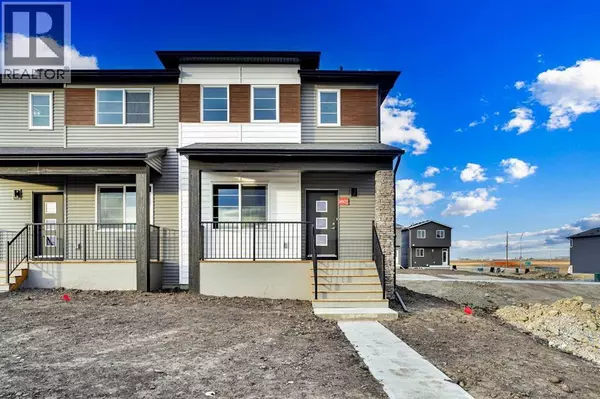
2007 Cornerstone Boulevard NE Calgary, AB T3N2T6
3 Beds
3 Baths
1,650 SqFt
UPDATED:
Key Details
Property Type Single Family Home
Sub Type Freehold
Listing Status Active
Purchase Type For Sale
Square Footage 1,650 sqft
Price per Sqft $357
Subdivision Cornerstone
MLS® Listing ID A2271109
Bedrooms 3
Half Baths 1
Year Built 2025
Lot Size 2,691 Sqft
Acres 0.0617887
Property Sub-Type Freehold
Source Calgary Real Estate Board
Property Description
Location
State AB
Rooms
Kitchen 1.0
Extra Room 1 Main level 5.17 Ft x 5.42 Ft 2pc Bathroom
Extra Room 2 Main level 13.08 Ft x 11.33 Ft Dining room
Extra Room 3 Main level 5.17 Ft x 5.58 Ft Foyer
Extra Room 4 Main level 13.08 Ft x 12.33 Ft Kitchen
Extra Room 5 Main level 15.00 Ft x 15.33 Ft Living room
Extra Room 6 Main level 3.58 Ft x 5.83 Ft Other
Interior
Heating Central heating, Forced air,
Cooling None
Flooring Carpeted, Tile, Vinyl Plank
Exterior
Parking Features No
Fence Not fenced
View Y/N No
Total Parking Spaces 2
Private Pool No
Building
Lot Description Landscaped
Story 2
Others
Ownership Freehold
Virtual Tour https://youriguide.com/2007_cornerstone_blvd_ne_calgary_ab







