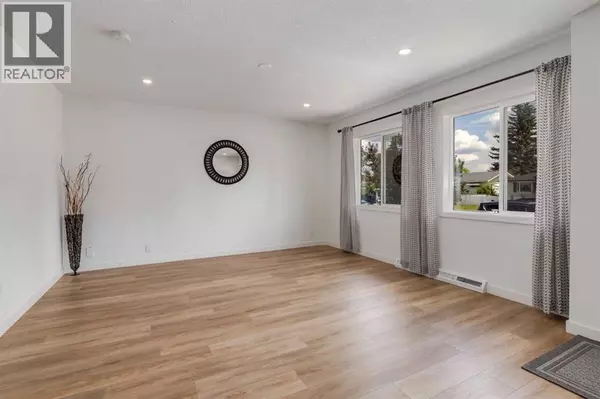
1321 39 Street SE Calgary, AB T2A1H6
5 Beds
2 Baths
956 SqFt
UPDATED:
Key Details
Property Type Single Family Home
Sub Type Freehold
Listing Status Active
Purchase Type For Sale
Square Footage 956 sqft
Price per Sqft $617
Subdivision Forest Lawn
MLS® Listing ID A2271295
Style Bungalow
Bedrooms 5
Year Built 1958
Lot Size 6,307 Sqft
Acres 0.14480375
Property Sub-Type Freehold
Source Calgary Real Estate Board
Property Description
Location
State AB
Rooms
Kitchen 2.0
Extra Room 1 Lower level 12.42 Ft x 11.50 Ft Living room
Extra Room 2 Lower level 5.92 Ft x 4.50 Ft Dining room
Extra Room 3 Lower level 13.83 Ft x 7.50 Ft Kitchen
Extra Room 4 Lower level 11.58 Ft x 9.83 Ft Bedroom
Extra Room 5 Lower level 11.50 Ft x 8.75 Ft Bedroom
Extra Room 6 Lower level 9.42 Ft x 7.00 Ft Laundry room
Interior
Heating Forced air
Cooling None
Flooring Ceramic Tile, Laminate
Exterior
Parking Features Yes
Garage Spaces 2.0
Garage Description 2
Fence Fence
View Y/N No
Total Parking Spaces 3
Private Pool No
Building
Lot Description Lawn
Story 1
Architectural Style Bungalow
Others
Ownership Freehold







