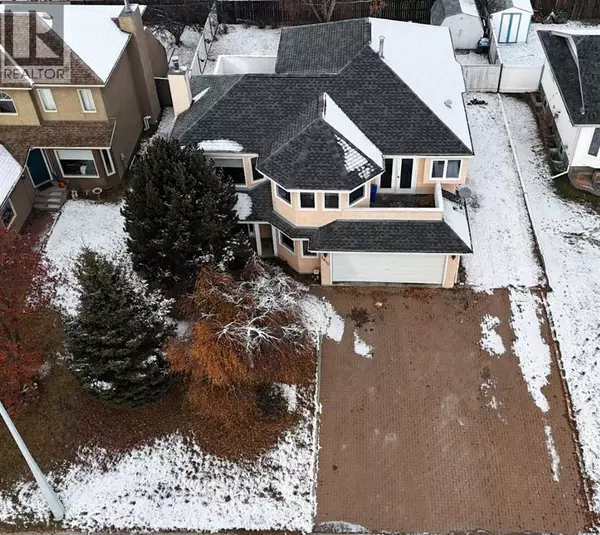
1610 53 Street Edson, AB T7E1G9
4 Beds
3 Baths
2,208 SqFt
UPDATED:
Key Details
Property Type Single Family Home
Sub Type Freehold
Listing Status Active
Purchase Type For Sale
Square Footage 2,208 sqft
Price per Sqft $189
Subdivision Edson
MLS® Listing ID A2271645
Bedrooms 4
Year Built 1988
Lot Size 6,598 Sqft
Acres 0.1514756
Property Sub-Type Freehold
Source Alberta West REALTORS® Association
Property Description
Location
State AB
Rooms
Kitchen 1.0
Extra Room 1 Second level 14.67 Ft x 7.83 Ft 3pc Bathroom
Extra Room 2 Second level 10.00 Ft x 11.25 Ft Bedroom
Extra Room 3 Second level 10.00 Ft x 11.17 Ft Bedroom
Extra Room 4 Second level 13.25 Ft x 12.33 Ft Primary Bedroom
Extra Room 5 Second level 13.42 Ft x 11.67 Ft Dining room
Extra Room 6 Second level 11.50 Ft x 13.00 Ft Kitchen
Interior
Heating Forced air,
Cooling None
Flooring Carpeted, Vinyl
Fireplaces Number 1
Exterior
Parking Features Yes
Garage Spaces 2.0
Garage Description 2
Fence Fence
View Y/N No
Total Parking Spaces 4
Private Pool No
Building
Lot Description Landscaped, Lawn
Story 2
Others
Ownership Freehold
Virtual Tour https://youriguide.com/1610_53_street_edson_ab/







