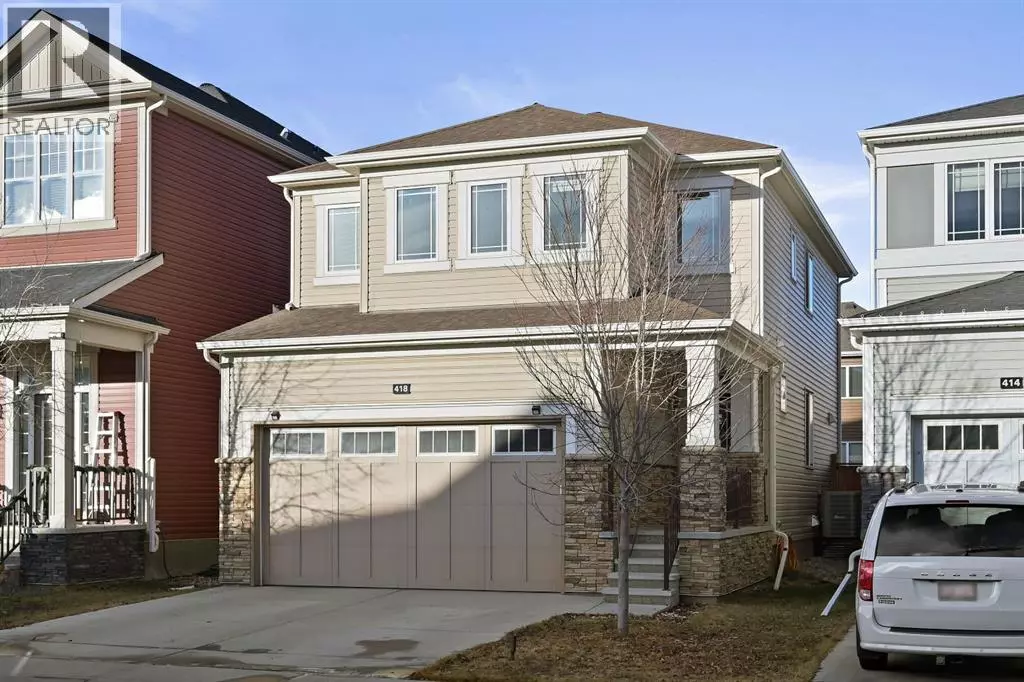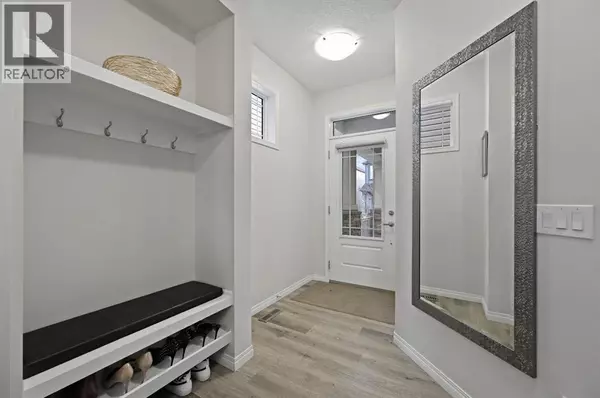
418 Windrow Common SW Airdrie, AB T4B4K2
3 Beds
3 Baths
1,717 SqFt
UPDATED:
Key Details
Property Type Single Family Home
Sub Type Freehold
Listing Status Active
Purchase Type For Sale
Square Footage 1,717 sqft
Price per Sqft $325
Subdivision South Windsong
MLS® Listing ID A2272216
Bedrooms 3
Half Baths 1
Year Built 2018
Lot Size 2,820 Sqft
Acres 2820.0
Property Sub-Type Freehold
Source Calgary Real Estate Board
Property Description
Location
State AB
Rooms
Kitchen 1.0
Extra Room 1 Second level 11.08 Ft x 10.08 Ft Bonus Room
Extra Room 2 Second level 15.58 Ft x 13.08 Ft Primary Bedroom
Extra Room 3 Second level 6.58 Ft x 5.08 Ft Other
Extra Room 4 Second level 13.08 Ft x 5.00 Ft 4pc Bathroom
Extra Room 5 Second level 11.08 Ft x 10.42 Ft Bedroom
Extra Room 6 Second level 11.08 Ft x 10.67 Ft Bedroom
Interior
Heating Forced air,
Cooling Central air conditioning
Flooring Carpeted, Tile, Vinyl Plank
Fireplaces Number 1
Exterior
Parking Features Yes
Garage Spaces 2.0
Garage Description 2
Fence Fence
View Y/N No
Total Parking Spaces 4
Private Pool No
Building
Lot Description Lawn
Story 2
Others
Ownership Freehold







